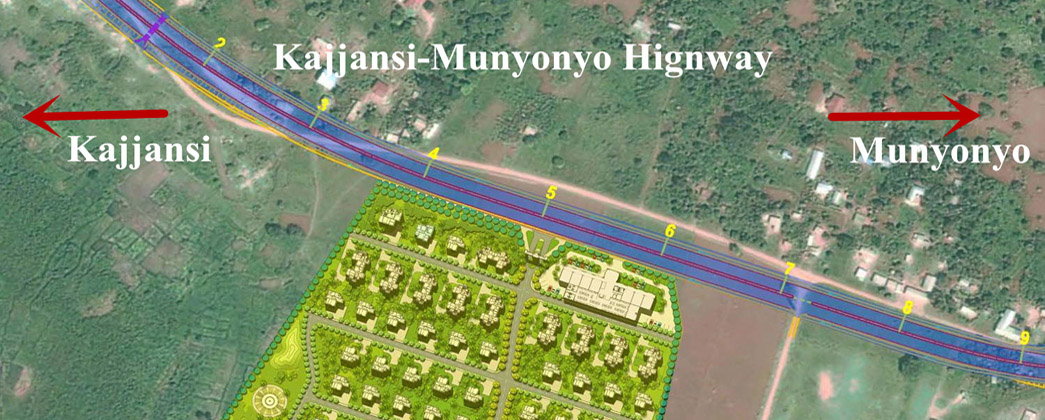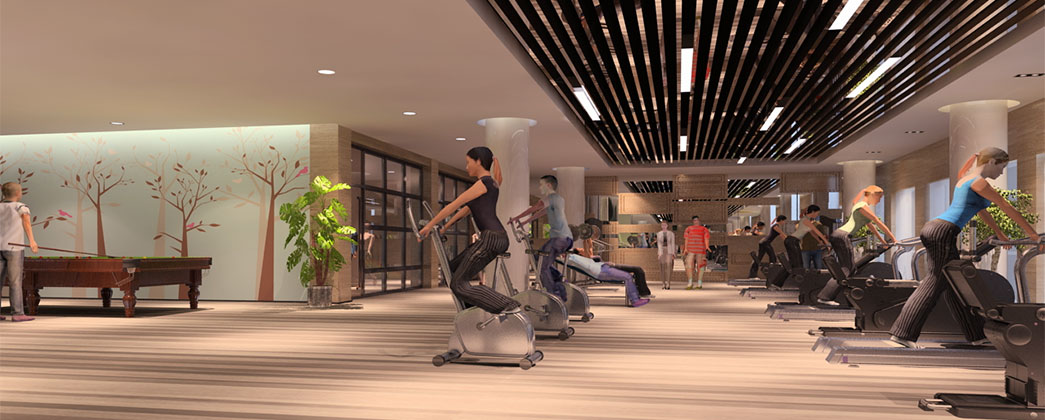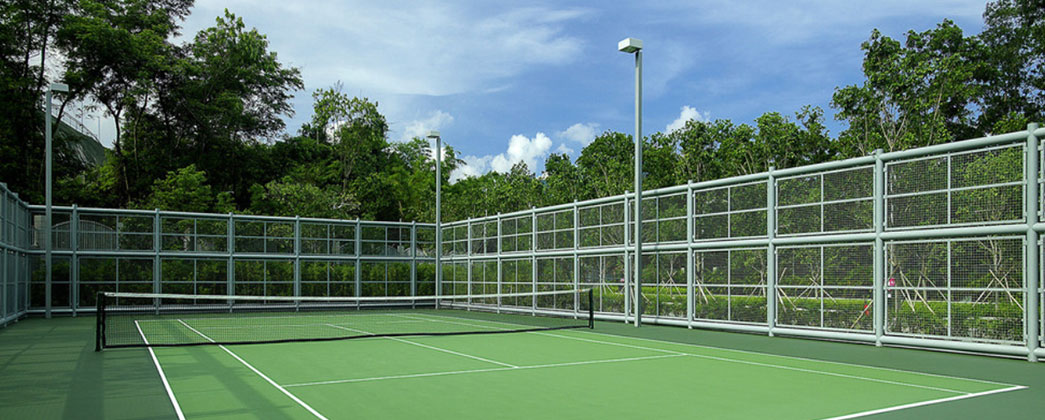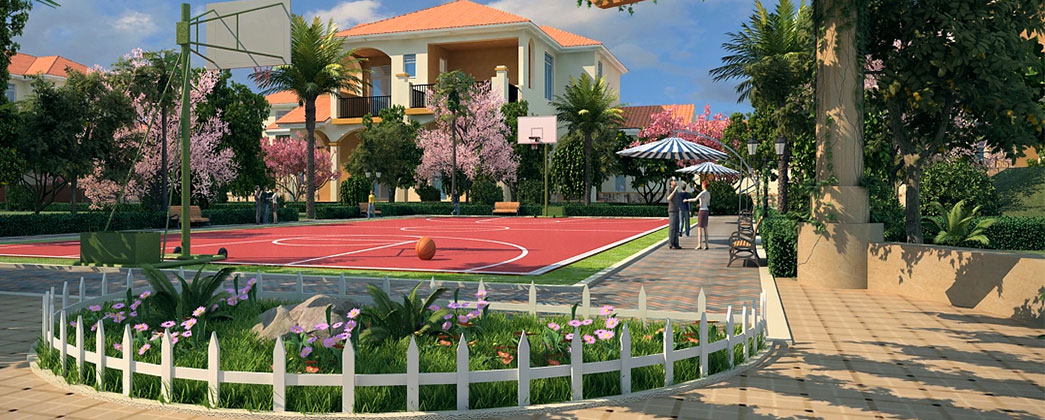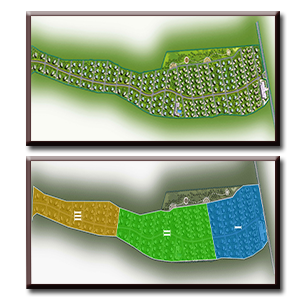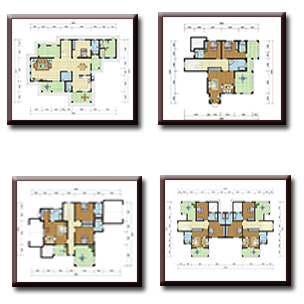Project Overview
The first of its kind in Uganda, MIREMBE VILLAS-KIGO is a well master planned community project jointly developed by Guoji Group and Buganda Kingdom. The project covers 70 acres of land, situated in a good geographic location and convenient transportation along the Kajjansi-Munyonyo Highway. It is close to Entebbe airport expressway, situated between Kampala city center and the airport with 30 minutes’ drive to the airport and 15 minutes drive to the downtown area.
The project neighbors Serena Lake Victoria Hotel, a 5 star hotel with a golf course and other high-end leisure supporting facilities, a true paradise on the outskirts of Kampala. Residents will fully appreciate the beautiful scenery of Lake Victoria and the golf course view. It is a modern high-end community with distinct Mediterranean architectural style integrating dwellings and environment perfectly.
Mirembe Villas-Kigo is a modern comprehensive community with first class supporting facilities, as a shopping mall, restaurants, clinic, gym, bar, swimming pool, sports courts and other recreational facilities. People can enjoy a convenient life without going outside.
STRUCTURE
- Brick-concrete structure
- Masonry block walls
- Reinforced concrete slab
ROOF TILE
- First-class clay roofing tile
OUTDOOR LOBBY FLOOR
- Anti-skid floor tile
SUSPENDED CEILING
- Gypsum board in quality paint
LAMP
- Ceiling lamp
- Energy conservation
STAIRCASE
- Staircase with ceramic tiles
- Metal railing for support
INDOOR FLOOR
- Ceramic /equal quality tiles in the entrance, living room, dining room and bedrooms
- Anti-skid ceramic tiles in the bathroom
LIVING ROOM
- Spacious windows to maximize natural light & air circulation.
- High quality tiles.
- Appropriate floor-to-floor height.
- Adjoining balcony.
KITCHEN
- Ceramic tiled flooring
- Ceramic tiles on walls
- Modern kitchen sink with lever tap
- High quality wooden cupboard
- Storage Pantry and Utility area
- Electric socket provisions for the necessary utilities
BATHROOM
- Anti skid ceramic tiles for flooring
- Ceramic tiles on walls for the wet areas
- Ceramic wash basin in all the toilets
- Super quality sanitary and bathroom fittings
- Single lever tap and shower mixer
- Water heater supply
- Concealed pipelines for the wash rooms, kitchen and yard
MASTER BEDROOM
- Spacious balconies towards the Lake Victoria and Golf course
- Quality wooden wardrobe
- Rainwater shower heads
- Big bathtub in the bathroom
DOORS
- Main door–Anti-burglar door with vent
- Internal doors–Wooden doors
- Balcony and lobby doors–High quality sliding door
WINDOWS
- Aluminum sliding windows with vent
PAINTING
- Exterior paints – Exterior application Graffiato Coating
- Internal paints -walls and ceiling with Silk vinyl emulsion paint
ELECTRICAL
- All electrical wiring is concealed and uses PVC isolated copper wires with modular switches
- Sufficient power outlets and light points and KVA power for each villa
- TV and telephone points provided in the living area
SECURITY SYSTEM
Security cabins at the entrance with CCTV provisions
24 hours security guard
Amenities
- Super shopping mall, supermarket, restaurant, clinics
- Well-planned clubs including bar, gym, swimming pool, sauna, billiards and entertainment rooms
- High standard sports courts like basketball court, tennis court.
- Well-planned interior road network.
- About 7 acres garden areas for residents to party, entertain, exercise and socialize.
- Outdoor Children’s play area
- Sewerage Treatment System
- Fire Protection System
 Guoji Group Company (U) Limited Guoji Dream Town
Guoji Group Company (U) Limited Guoji Dream Town

